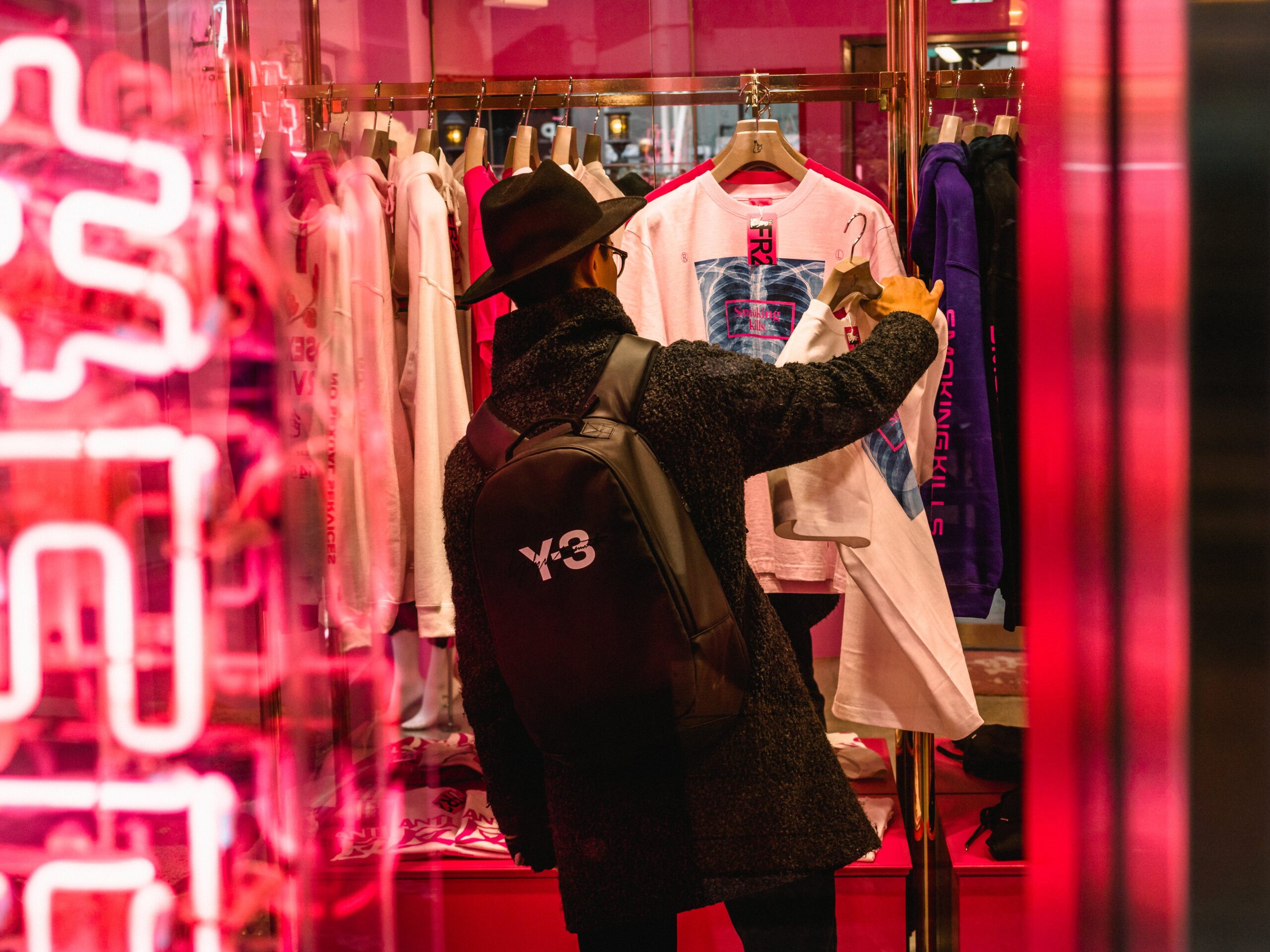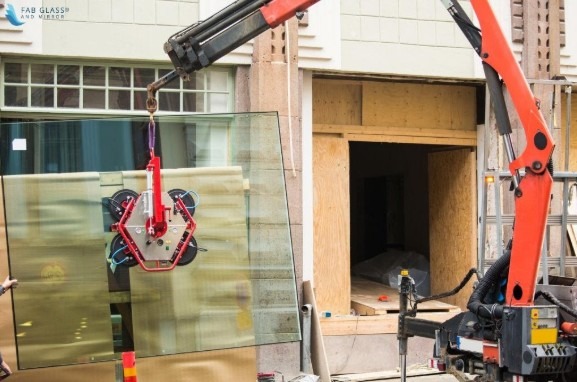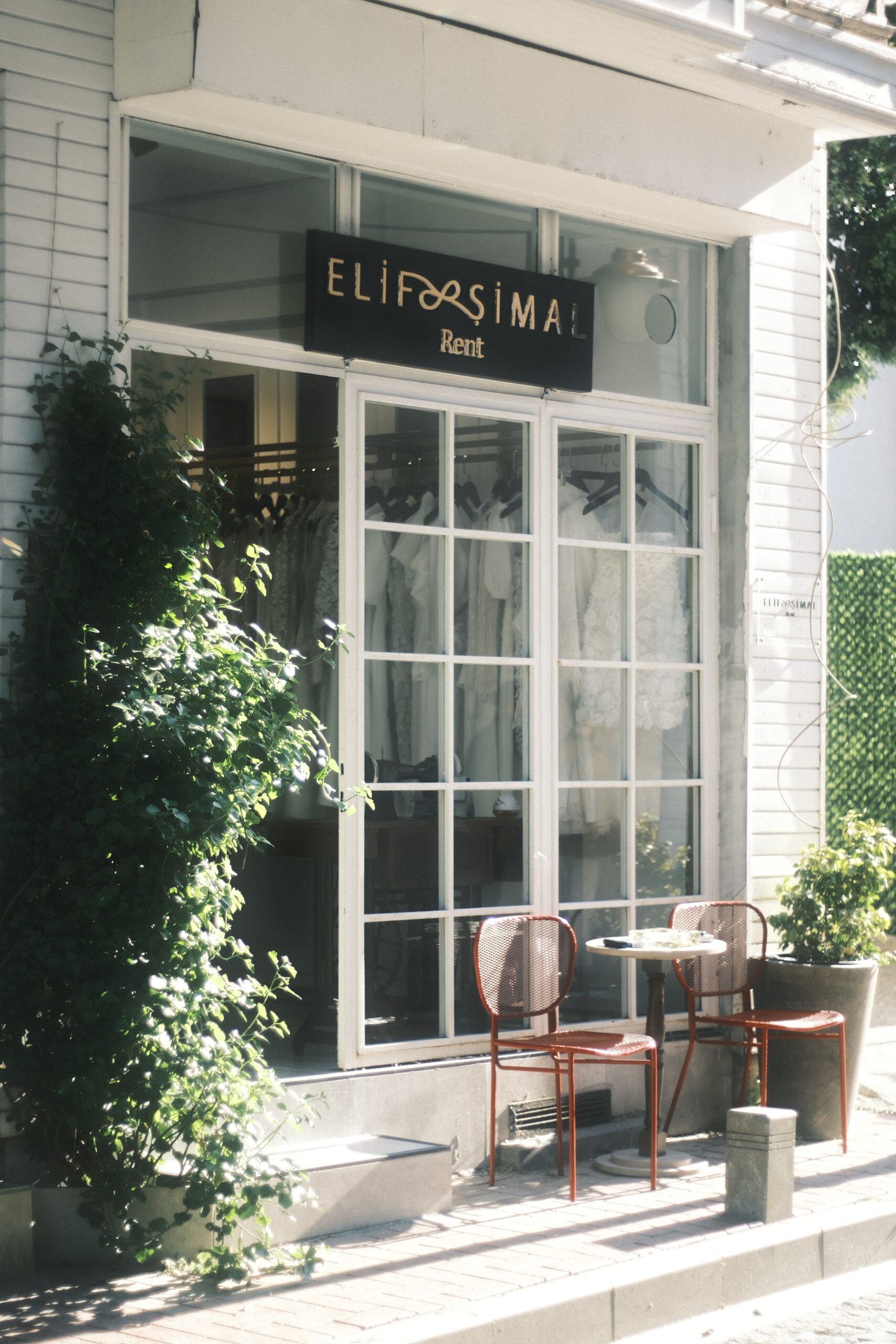Storefront Glass are broadly used in commercial, industrial and residential environments and provides a touch of artistic elegance and cleverness. The modern utilization of this glass has become popular in the commercial sector. The storefront glass windows and doors are what that gives clients an appearance into a space that you sustain, the goods that you sell and the individuals who will be serving them. The views through the storefront glass doors and windows act as an opportunity to make a distinct major impression and to reveal what you sell. Thus, they enhance your retail environment by enhancing brand identity. They provide designers, architects and painting contractors with short lead periods without sacrificing customization value and their reliability. There is a wide range of storefront glasses offered by Fab Glass and Mirrors, whose strength and durability are unique. Fab Glass and Mirrors offer users with a significant collection of design and customization preferences.
Understanding the Basics of Installation
Storefront glass is attached with aluminum which helps in creating glass walls. Aluminum comes in different colors and styles. You should be careful handling the aluminum material while transporting it in boxes to prevent distortion. Also, store the aluminum in a dry and secluded setting. When they are exposed to moist conditions, there is a high possibility of discoloring the materials and might also stain the aluminum paints and varnishes or glazes. When installing the aluminum, it is customized by cutting into pieces and connected using clips and screws to precise configurations and measurements that correspond with the opening in the wood or metal-framed structure.
Long-lasting storefront glass structures begin with well-made and reliable ground sill and sill flashing elements that safeguard the storefront glass from the damaging impacts of air and water infiltrations. Ground sill outlines should always have an in-depth pocket that directly connects to the substrate. The sill flashing elements should have height leg on the interior part of the storefront structure and should be completely filled with a silicone sealant cap that prevents unwanted weather features. You should be aware of the sill flashing system that differs in heights, which may lead to blind seals forming due to the collective penetration of sill flashing after installation.
Taking Measurements of Storefront Glass
It is crucial to first take precise measurements of the entrance and exit openings. You should start by measuring the frame height to determine whether the level of the opening is equal as well as to look for the highest point of the elevation. You should then carefully re-measure the openings of exit and entrance across different regions. It is noteworthy to remember that the height of the installed storefront’s frame should be level with the shortest measurements of the exit or entrance’s opening, with a slight deviation of 5/8 inch. After identifying and noting the suitable height for your storefront glass frame, measure the width of the uneven opening at the top and bottom as well as the middle points. The flashing of the bottom sill should be in level with the shortest dimension measured with a slight deviation of half an inch. When installing storefronts, joints that measure 3/8 inch to ½ inch are mainly used throughout the industrial sector and are endorsed by most sealant producers. When you have acquired the needed measurements, you can then begin to fabricate and mount your storefront.
Fabrication of the Material
The two main methods of fabricating storefront material are screw spline and shear methods. The screw spline methodology is a fabrication and construction approach that enables the pre-assembly of single units at the job site. These units are then fabricated by joining the male and female mullions. When entrances are required, screw spline can be utilized with only screw spline doorposts. On the other hand, the shear block system is a fabrication and erection approach that allows in the pre-assemblage of single units at the job site. The share block approach typically uses share blocks for assembling storefront components at the upper openings of sill flashings. Shear block approach is used at any instant storefront glass frame. When using the shear block system, the end blocks must be buttered on the head and sill cans to safeguard against water infiltration. It is also essential to note that the horizontal areas are sealed at the shear block areas to prevent water infiltration and leakage into the building.
Pre-installing Frames
It is vital that the construction of storefront systems complies with the legitimate documents and structural design’s drawings before you install the storefront glass systems. If there are any issues in building the storefront system, you should notify your architectural contractor before you begin the installation procedure. You should also note that aluminum storefront can be placed in direct contact with untreated and unsuited materials. In this case, it should be separated using a substantial coat of zinc chromate or use bituminous paint before installation. You should also ensure there are resilient sealing in your storefront system to avoid water leakages. You should be aware that it is your glazing worker’s duty to submit suitable certification from recognized sealant manufacturers who verify that the glass and glazing materials used in the storefront have undergone compatibility and adhesion tests.
Installation of Storefront Glass
During the installation process, carefully mount the structure’s beginner frames. The adjoining frames should be snapped together until the preceding two leftover frames of the storefront which should be installed in different directions. After this, you can fasten the storefront and fastening involves any approach used to safeguard units to each other or to adjoining structure elements. The different substrates that the framing might be attached to, make the structural perimeter anchor fasteners not to be stated in most production’s instructions. You should then handle the installation of the extension joints and edge seals. You should be guided by comprehensive instructions and special formulations for computing extension joints and other distinct standards and procedures, which are included in the installation guide. You should ensure that the storefront system is clean and safeguarded to ensure there is smooth set-up. Aluminum surfaces should always be cleaned in accordance with the given rules to avoid staining the coatings on the aluminum. When installing the storefront glass, you should follow the manufacturer’s directives when measuring the glass sizes for the storefront. The measurements should vary from ¾ to 1 inch. The last phase of the installation process is applying vinyl to all individual elements and should be done using vinyl rollers and then compacted with extra inch f vinyl material. This helps prevent the vinyl from shrinking and allowing water leakages.
Things You Need to Take Care of During Installation
You should ensure that you have followed all the manufacturer’s sealing techniques for successful installation and durable storefront performance. You should always consult and seek advice from the sealant manufacturer for recommendations regarding the sealing techniques. For instance, you should have a sealant manufacturer try out a test to ensure there is resilient adhesion to the storefront and adjoining substrates.
Things to Consider When Replacing Your Storefront Glass Windows
Self-installing storefront glass is a risky, difficult undertaking that calls for specialized skills and equipment. To ensure safety and high-quality work, it is strongly advised that you contact a professional to replace your storefront glass windows. But if you are set on doing it yourself, here are some things to think about:
- Safety first. Wear safety gloves, safety eyewear, and protective clothes first and foremost. Make sure there are no hazards, such as barriers or debris, in the vicinity of the storefront.
- Measurements. To ensure that you buy the correct size of glass pane for replacement, carefully measure the measurements of your storefront window. Make sure the glass window you choose fits your storefront well before you buy it.
- Type of Glass. You may choose tempered, laminated, or insulated glass for your storefront, among other types of glass. Make sure you select the appropriate type of glass depending on your requirements and preferences.
- Tools – To repair the storefront glass windows, you will need specialized equipment such a glass cutter, putty knife, glazing compound, and a rubber mallet. Before beginning the replacement procedure, make sure you have all the required tools.
- Old Glass Removal – To remove the old glass from the storefront frame, use a putty knife. Avoid causing any harm to the surrounding surroundings or the frame. Another option is to raise the glass and remove it securely using a suction cup.
- Installation – After coating the frame with glazing compound, gently install the new glass pane. To make sure that the glass is firmly in place, use a rubber mallet. Use a putty knife to spread the glazing compound out.
- Cleaning – Use a window cleaner to remove any debris or residue from the glass and the surrounding area.
Purpose and Benefits
Any company’s ability to attract a large enough consumer base will determine its success. The goal of a store is to sell goods, therefore when there are not enough customers, neither the price nor the caliber of the goods matters all that much. An attractive window display and a well-designed exhibit may entice customers. Customers would notice the entrance door as soon as they entered the business, thus it is crucial to make it appealing and friendly. Potential clients get their first and best impression of a storefront system from the glass windows and PVC doors. The most crucial component of this system that gives the entire building a premium appearance is the windows. Storefront windows are the business’s “eyes,” similar to the adage “eyes are the mirror to the soul.” Due to the windows’ excellent thermal efficiency, the system maintains a predetermined temperature within the store while shielding it from the elements and letting in a lot of natural light.
Visibility
The transparency of the glass may also be altered by shop owners. The most valuable part of a shop is its storefront entry. Customers could not pay attention if a business owner does not pay attention to it. The store’s value and energy efficiency rise when there is an ideal amount of openness.
Energy Saver
The correct glazing combination can assist property owners in striking a balance between glass transparency and energy consumption reduction. Since commercial windows sometimes occupy a sizable piece of the wall, it is critical to minimize heat loss while maintaining a pleasing retail display. To guarantee that customers’ demands are addressed and that they obtain a high level of thermal insulation, GL Advanced Windows provides triple-glazed energy-efficient windows and doors.
Durability
High construction requirements must be followed when installing a storefront system and hold the necessary certifications to supply storefront windows for such commercial projects. The hardware alternatives utilized in the entry doors and storefront glass windows are constructed in Germany and are designed to endure extreme weather conditions.
Cheaper Energy Charges
Investing in trustworthy and top-notch window services is a great method to increase energy efficiency. Your wallet may suffer if your windows are outdated or more than ten years old since they may drive up your energy costs. It would be advisable to swap them out for a better option. They keep your area at the perfect temperature and even lower your energy costs. This makes it one of the most economical advantages of commercial glass repair.
Improved Insulation
The insulation of your entire home may be affected by your choice of the best commercial glass repair for your home windows. The U-factor is also decreased by insulated windows. Homeowners who install new windows will not have any trouble insulating their interior areas. Additionally, it lessens their need for heating and cooling systems for insulation.
Better Security
Glass damage is a frequent problem for companies. The safety and security of your glass storefront are crucial considerations. You have to think about working with a professional because it may let in criminals, insects, and even strong winds.
Fixing and replacing a glass might be harmful if you lack the necessary knowledge and tools. It is possible that you will not be able to handle certain problems on your own. Your business glass doors might crack at any time if they are not properly maintained. Accidents might happen at any time, and they could even pose a threat to safety and security.
It would be advisable to work with a business glass specialist that is cautious and takes steps to reduce the possibility of taking any additional risks when repairing and replacing your windows. You will have fewer security and safety hazards if you do this.
Types of Storefront Glass
The storefront of a retail or commercial building performs a number of functions. Safety, aesthetics, quality, and energy efficiency should all be taken into account when selecting the glass for your storefront. Glass might be chosen for a single function or for multiple. Here are a few of the most typical glass kinds that commercial establishments typically utilize for their storefronts.
Clear Transparent Glass
For good reason, clear glass has long been used for shops. Business owners have a great chance to advertise their products since customers can easily see what is behind the glass. Additionally, service providers may demonstrate their self-assurance by opening up their workspace to passersby so they can watch what they do and how they do it.
Tinted or Coated Glass
A company that employs tinted glass gives its customers a measure of seclusion while maintaining just the right amount of transparency to allow passersby to glance inside. Additionally, stores that see the most sun exposure during the day might benefit from tinted glass. In warmer weather, the tints can assist keep the store’s interior cooler by blocking intense UV rays.
A storefront with tinted glass also benefits from a little boost in security, particularly at night when the tint prevents passersby from looking inside after the establishment has closed. You may apply coatings to glass to give it a tint and additional protection, and tints come in a variety of shades.
Frosted Glass
Despite having a distinct look, frosted glass fulfills many of the same tasks as tinted glass. The storefront is made brighter and more private thanks to this kind of glass.
However, this glass helps to block off the sun’s glare while still letting in natural light. Businesses that wish to preserve an open atmosphere while increasing internal privacy may think about frosted glass.
Safety Glass
The phrase “safety glass” refers to all glass products intended to provide security and protection. Safety glass comes in clear, tinted, and frosted varieties. The difference is that your glass will be more likely to endure accidents, attacks, and blunt force trauma that would typically break the glass. The following are some examples of safety glass:
- Tempered glass
- Security glass
- Laminated glass
- Wired glass
Many of these glass varieties also have additional advantages. For instance, laminated glass not only serves to shield the inside from harm but also from UV and sound. Consult a commercial glass expert on the best safety glass to use for your business if there is a higher danger of a certain sort of damage occurring.
In the event that the glass breaks, certain varieties of safety glass keep people safe. For instance, while tempered glass is strong, if it breaks, the shards will shatter into tiny glass balls that are less likely to injure someone.
Insulated Glass
Various commercial glass kinds that act as insulation are referred to as insulated glass. Insulated glass consists of:
- Dual pane glass
- Gas-filled glass
- Treated glass
By lowering energy loss, the insulated glass may improve the efficiency of your HVAC system. Additionally, these windows can perform their function without altering their look. For instance, clear insulated glass combines the advantages of transparent glass with the insulating qualities of colored or coated glass.




