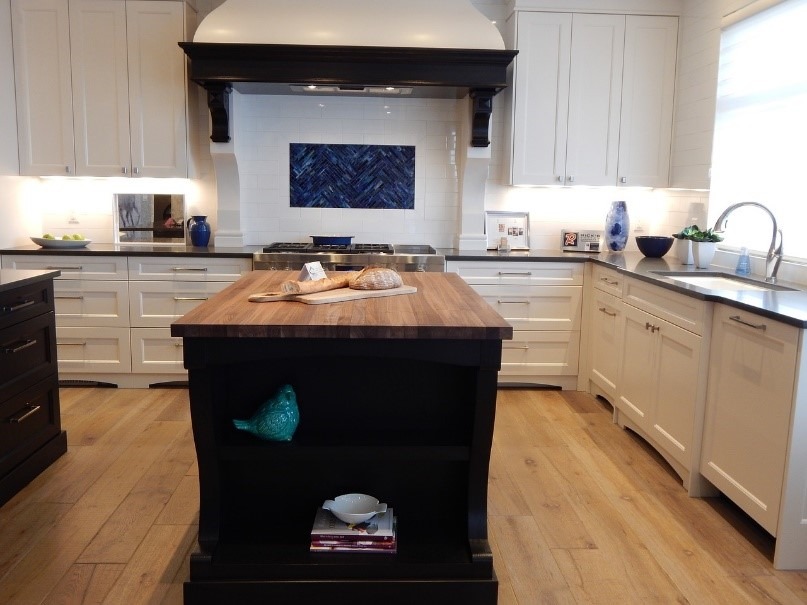The kitchen is the most frequented room in the home and the production point for all kinds of life sustaining meals. Therefore, it is essential that the design of the kitchen be suitable for swift unobstructed work and effective storage and organization. This is something very important to consider when planning your kitchen remodeling.
One of the biggest mistakes that many people make when considering kitchen designs is assuming that the same set up of cabinets, islands and other kitchen features is going to function the same way in their home as they imagine it would work in the magazine. This can result in problems as small as a disruption in the flow of cooking process or even larger problems like insufficient counter or storage space.
In the following article we will take a closer look at some of the most important factors that should be carefully examined when considering that clutter free kitchen design that makes your kitchen worth enjoying. You can learn more by visiting SPFC.
Considerations For A Clutter free Kitchen Design
Size really does matter when it comes to designing the perfect clutter free kitchen. But, this doesn’t mean that a large kitchen is automatically exempt from all clutter related problems. A poorly designed kitchen will be inclined to greater amounts of clutter no matter how big or small. Also make sure you consider your counter tops and the many colors of granite that will fit your design.
As a matter of fact a small kitchen that can barely accommodate two people getting coffee can be as streamlined and efficient as any other if the right kitchen design is applied to the dimensions provided. It is easy to see a design or attractive arrangement of appliances in a magazine or even in a friend’s house but small differences in the area and dimensions of each kitchen can place specific challenges and strains on the operations happening within.
With this in mind, the obvious method of attaining a clutter-free kitchen design will be by considering what type of cooking operations will be happening. This will provide a clearer picture of the mental projections and vision for what a functional setup will look like in your cooking space.
A lot of achieving your final goals will be balancing the aesthetics of your new kitchen design with the functionality values you would like to see emphasized. Here are a few pointers from the experts in kitchen use and design that can help you make the most of your kitchen space and in planning your remodel.
1. Work in a straight line
Imagine that you will want to run on a straight path to reach all the major kitchen appliances. Make sure the sink, stovetop, counters and fridge all fall on this path as they are the most used kitchen appliances.
2. Consider the Sink
Believe it or not the sink is going to get the most use of all, so make sure it is in a spot that is convenient. Of course, plumbing connections will dictate the location of the sink, but if there will be multiple people in the kitchen at one time try to make the sink a spacious spot. For especially well-organized kitchens and with high efficiency, the sink should be located in the center of the kitchen appliance array.
3. Workspace
If you have a set up where your sink or cooktop is built into the counter, you will want to keep a certain amount of work space to avoid things getting very cramped when you have numerous ingredients and processes occurring all at once. 36-inches is the ideal space for keeping your cooking items on hand and not crashing into each other. Anything less than 24-inches will be highly prone to clutter and anything smaller than 18-inches can’t rightly be called a work area.
4. Move into the corners
Corners seem like hard to access areas, but they are the best spot for an intelligent storage solution. Think of a multi-tiered lazy-Susan (or several) that can bring all kinds of utensils and spice arrays right where they are needed.
5. Consider Your Drawers
The drawers beneath your countertop have the privileged “most convenient” location as they are literally right at hand level. Consider how this can be used most effectively. Pull out drawers are always more convenient than reach in cabinets. And turning one of these into a pullout trash can will increase the fluidity of meal preparation by roughly 66%.
6. Think Quality not Pizzazz
There are just so many attractive kitchens designs out on the market and when you find yourself with a little cash to make an improvement that will dazzle and amaze. So, in comes the kitchen island, a bar with stools, the breakfast nook and an especially dainty rack for pots and pans that dangles from the ceiling. Pretty soon you can’t even make toast without creating a cluttered disaster.
When it comes to achieving a clutter free kitchen, you need to stick to the improvements that actually support the efficacy of your kitchen activities. Removing barriers and unnecessary kitchen features will not only make it easier for everyone to use the kitchen, even pregnant women and the elderly, but will improve the longevity and economy of your kitchen design. Then you can spend more on things that really matter, like improving the quality of the materials you apply.

