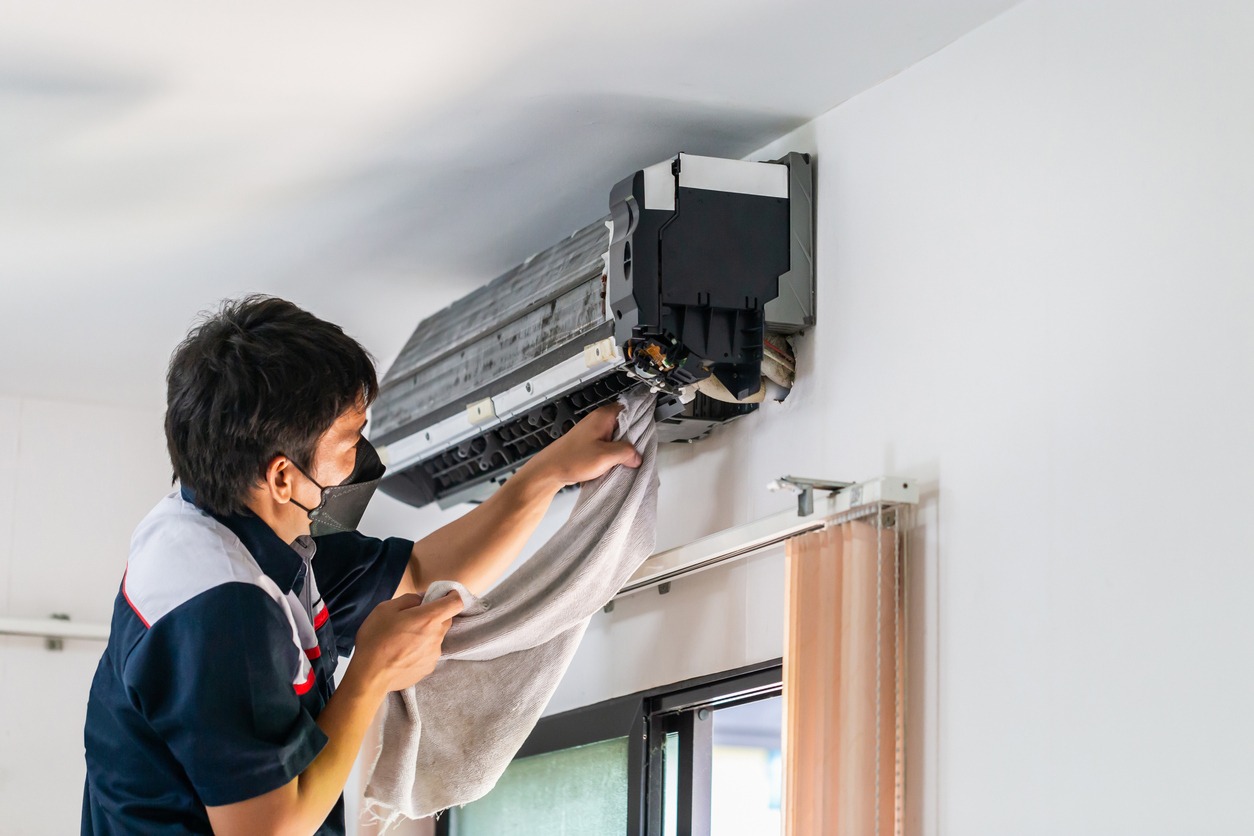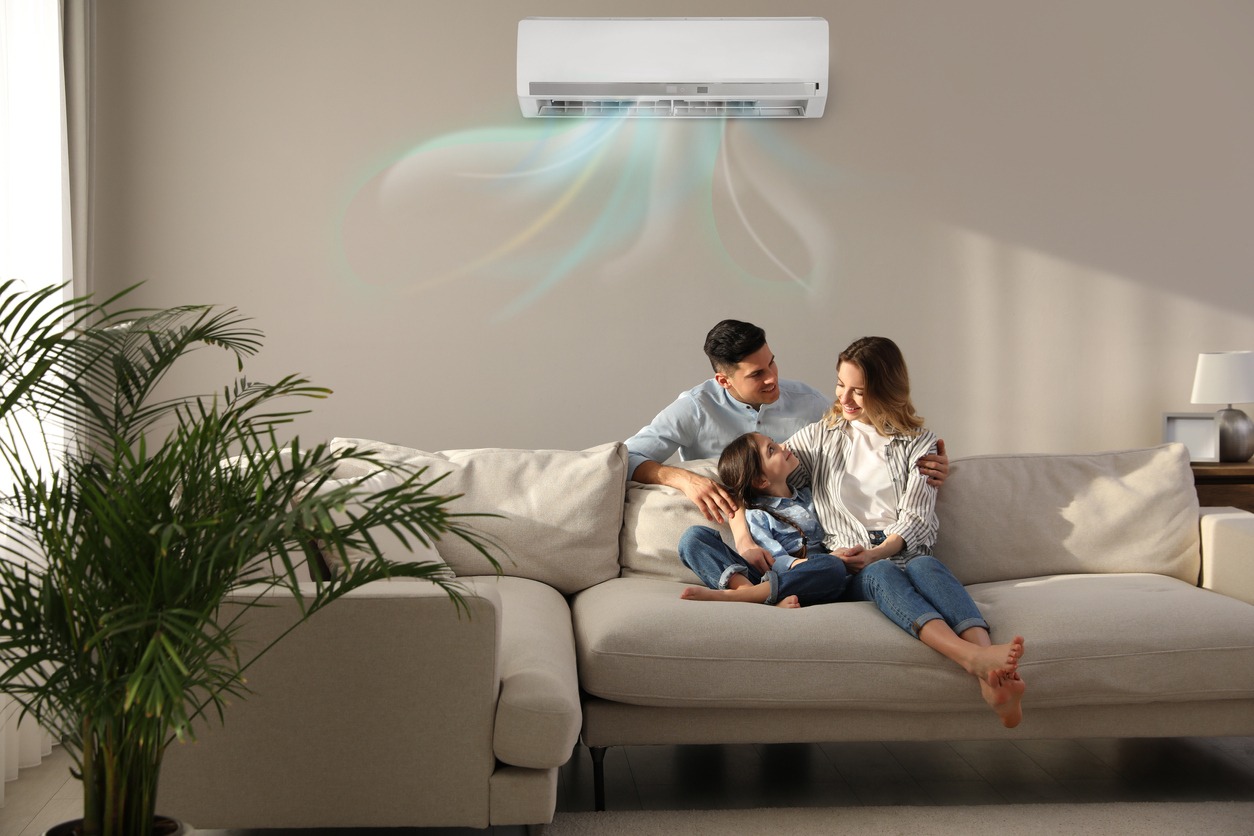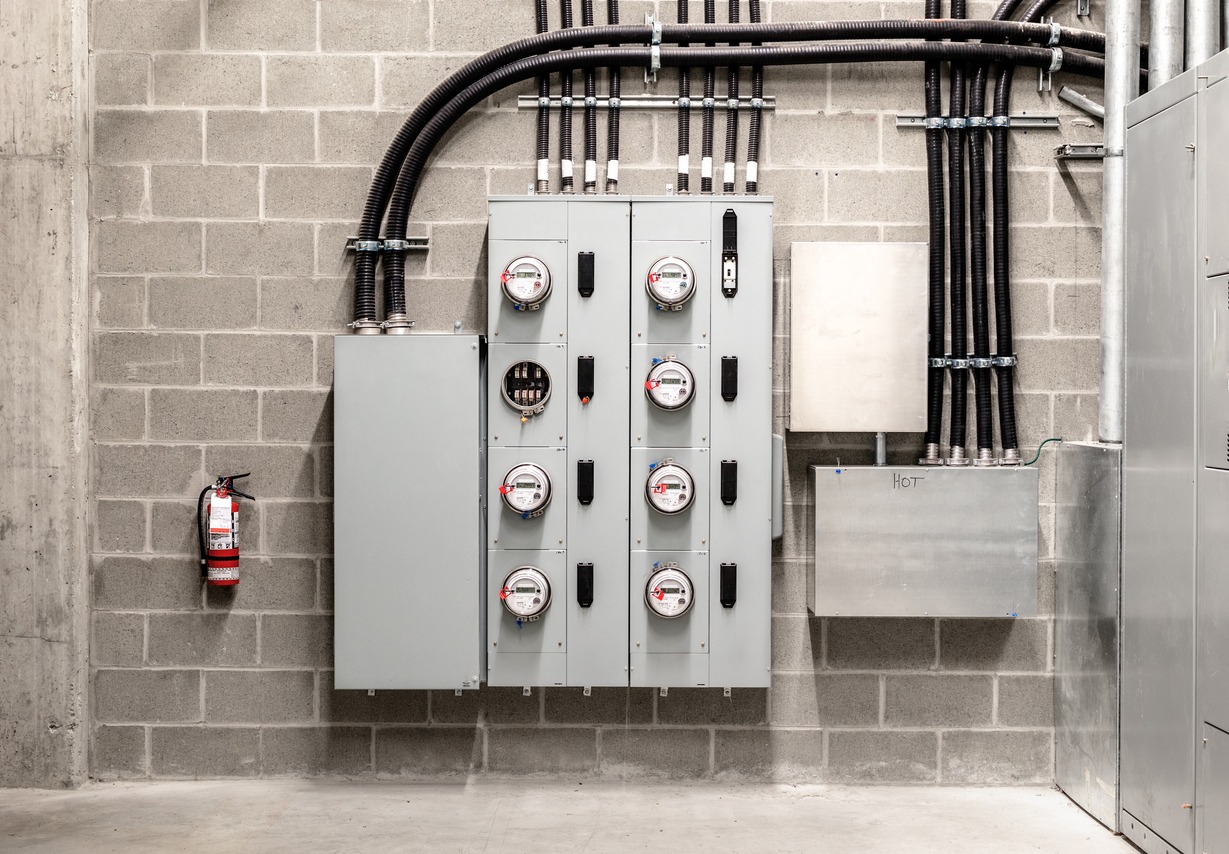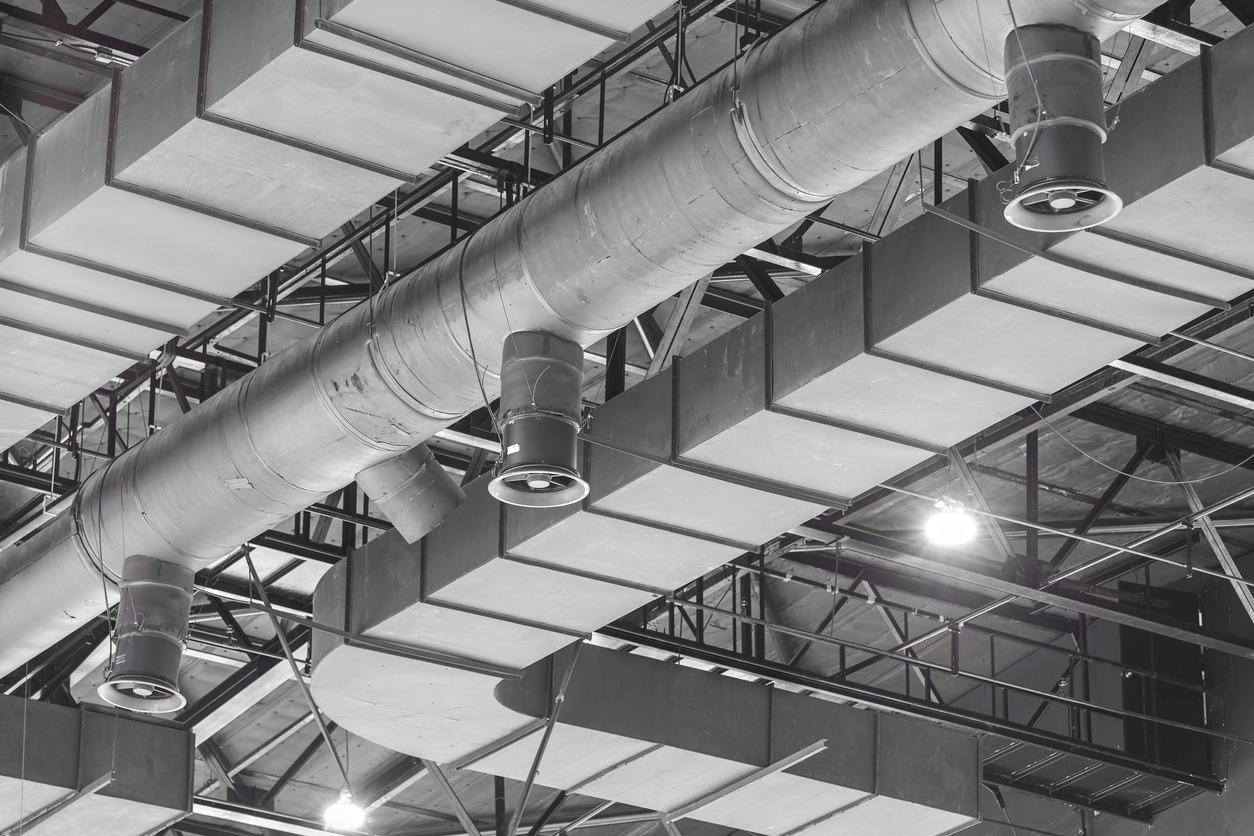Embarking on a home addition project can be a thrilling experience for any homeowner. Apart from providing extra space for your family, the new addition can also serve as a dedicated home office for those who work from home, helping them maintain focus and organization.
Keeping the new space cool and comfortable should be a priority, considering the sweltering climate most of us have to endure all over the world. Creating the best environment at home increases productivity both at work and within the family.
Prerequisites to Your Upgrades
When you build a home addition, you’ll need to extend the existing electrical, plumbing, heating, and cooling systems to the new space. However, this process can be somewhat challenging due to two primary reasons. Firstly, the equipment that operates these systems (such as the electrical service panel, furnace, and air conditioner) in your home may not be sufficient to support the expansion. Secondly, the wiring and plumbing used in modern construction may differ significantly from those in your existing home.
Your electrician will assess the electrical service panel, which is typically a grey box containing circuit breakers, to determine whether it can support the extra circuits required for your new addition. If the total power supply entering the house is inadequate (the current standard is 200 amps, compared to 100 or even just 40 amps in some older homes), the electrician will need to upgrade it.
If the existing panel lacks sufficient available slots for the new wiring, the electrician will either install a larger replacement panel or add a secondary panel to accommodate the additional wiring. Once the necessary upgrades or modifications have been made to your electrical system, your home will be equipped to power the lighting, appliances, and outlets in your new addition.
Adding to Your Air Conditioning System
The prospect of enlarging your home through a new addition can be quite exhilarating. You may be planning to use the extra space for a home office, a crafting area, or a man cave. You might require an additional bedroom for guests or one of your children, or even an entire in-law suite. Alternatively, you may wish to expand your living space by constructing an all-season room that can be used throughout the year. Whatever the nature of your expansion plans, it’s crucial to take into account the impact they will have on your AC system.
Here are a few ways to keep your room additions nice and comfy:
1. Install a Ductless System
If you are hesitant to install a larger HVAC system, or if extending the ductwork to the addition seems challenging or expensive, you may consider an alternative solution – adding a ductless HVAC system tailored explicitly to the new space.
Using a ductless mini-split, you can effortlessly regulate the temperature of your room. Consider the convenience of being able to cool your home office independently while running your central AC at a more energy-efficient temperature to save money. As you can switch on the ductless system only when the room is in use, it’s possible to keep your energy bills under control.
2. Extend your Central AC
Extending your current air conditioning ducts can be a viable option, although it may not be the most cost-effective solution. Before proceeding, it’s crucial to consult with an HVAC expert to verify whether your existing AC can support the additional space. If it can, installing new ductwork is all that’s required to achieve the desired outcome.
It’s important to keep in mind that if you plan to extend your existing HVAC system, it’s best to build your new addition with the extension in mind. This approach will simplify the planning process for the ductwork and allow you to connect everything during construction. Waiting until later may force you to compromise on space to accommodate the ducts.
3. Consider an HVAC
For a new home addition, a high-velocity system can be an alternative to central air conditioning, particularly for smaller spaces. This type of system can efficiently deliver cool air and extract humidity without the need for extensive ductwork. In fact, it requires only 2-inch-wide tubes for air circulation and distribution, making it ideal for retrofitting. Here are two ways you can do it:
4. Extend your current HVAC System
Consider reaching out to an HVAC specialist to assess whether your current HVAC system can accommodate your new extension. Through a comprehensive analysis Manual J load calculation, they will determine the appropriate size for your HVAC system by considering various factors, such as the square footage of your home, ceiling height, insulation type, window type, local climate conditions, and the presence of a basement or slab. Additionally, they may consider other factors like roof color to make the most accurate calculation possible.
Having an HVAC system that is either too large or too small for your home can be costly and inefficient. An oversized system will consume excess energy, while an undersized one will work continuously to regulate temperature throughout your home, leading to higher energy bills.
Opting for a properly-sized unit can significantly enhance energy efficiency, reduce the risk of moisture-related problems, and keep your home comfortable. If your current HVAC system is adequate, you may only need to expand the ductwork to include your new addition.
5. Install a larger HVAC System
After performing the Manual J load calculation, the HVAC expert may find that your current HVAC system cannot accommodate the additional space. In such a scenario, you’ll have to upgrade to a larger HVAC system and install additional ductwork to match the new addition’s requirements.
Conclusion
To provide heating and cooling for your new space, a split HVAC system or ductless heat pump could be the optimal choice. Whether you’re expanding your kitchen, adding a family room, or creating a new master suite, it’s necessary to install heating (and possibly air conditioning) in the new area. This process may involve adding some ductwork (for forced air systems) or hot water piping (for houses with radiators) to the existing network.
This type of system consists of two primary components: a blower unit that is installed on an exterior wall and a condenser unit situated on the ground outside, similar to a standard central air conditioner. However, a heat pump has additional capabilities compared to a standard system. Not only can it cool your space in the summer, but it can also provide heat during the winter.




