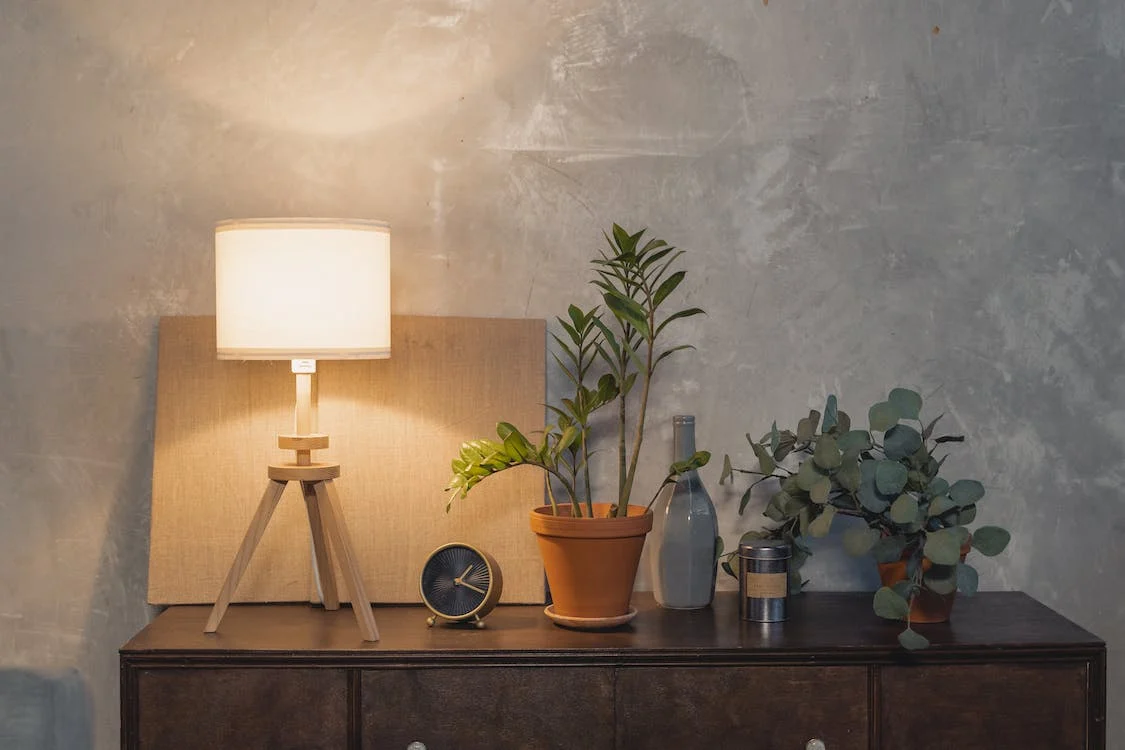Article written by ZFN Chartered Surveyors, London
If you are wondering how you can treat damp walls from inside the house, you are in the right place. We will be discussing the methods based on the type of cracks and show you how each of these can be treated.
A Stitch in Time Saves Nine
Doing the job properly in the first place is always better than having to face and solve a problem later. This strategy should be at the heart of every building project. However, when it comes to older buildings, you can often see where someone did not put in the right effort. And speaking of damp walls, the reasons can be anything from the following.
- Leakage in rainwater gutters
- Wrong installation angles for rainwater downpipes
- Using small drainage pipes on the exterior
- Below par installation jobs for dripping on protruded surfaces and sills
- Damp Proof Course getting overflown.
Real Life Example: Damp Affecting a Victorian House
While visiting a London-based client who owned a Victorian house, we found damping on the interior walls of the property. The following picture clearly shows where that damping was occurring.
Being the thorough investigators, our survey team was intrigued by this exciting challenge and started identifying the defects in the structure.
After taking a closer look at the outside of the window, we spotted some missing tiles on the roof of the house. Additionally, there was also a tile that had ‘slipped’ from its place. These openings on the roof had opened the way for water to enter the walls through the roof. Not only that, but the missing tiles were also providing a sufficient gap for the rainwater to seep through and enter the inner wall. Additionally, the rainwater was also missing the gutter due to the slipped tile and falling onto the brickwork directly underneath it. Meanwhile, here is the link to the most reputable waterproofing contractors sydney.
Problem Located! Or Was It?
Instead of closing the case on that spot, we did further inspection and our surveyors found another damp wall inside the house. This one was on one of the living room walls on the ground floor. The wall was facing the backside of the house, so we went into the backyard to take a closer look.
Lo and behold, the problem was staring right at us, clear as day.
- The first problem was the timber door opening into the backyard which was not built with an overhang. The end of the door was flush with the outer wall on the back. Having an overhang is necessary for making sure that the water does not flow back towards the house. Not having that was clearly leaving an open passage for water to reach the structure underneath.
- Right on the outside of the damp wall that we found in the living room, we saw an overabundance of moss growth which meant water may not be draining away correctly. Additionally, instead of being flat or outward sloped, the ground in that area was actually sloping towards the house. That meant water could easily accumulate in that spot and slowly make its way into the property.
- There was also a patch of garden soil bed next to the spot where we had the damp wall on the ground floor. Being connected to the external part of that wall directly and being raised like that meant that the water could easily flow over the Damp Proof Course, thereby making its way into the property.
With the external walls dealt with, how to treat the dampness on internal walls?
The simple answer is just to let the wall dry out! Yes, that is the first and most important step in the process of repair inside. You do not want to do a complete redecoration of the wall, only to see it destroyed after a while from the moisture trapped inside.
Going through the following steps can ensure that the internal walls are fully treated.
- Close off any possible routes for water to enter the property (see above discussion for reference).
- Give the walls sufficient drying time, typically calculated as 3-4 weeks for every 25mm of thickness. This rule applies to solid brick walls, so if you have a wall that is 225mm thick, you will need to wait for at least two to three months before you even consider spending money on a redecoration.
- You also need to apply some sort of barrier when painting the wall and we suggest applying a coat stain block as it prevents the moisture from seeping through and hides any evidence of the area being affected by damping.
- Get advice by professional building surveyors near you.

