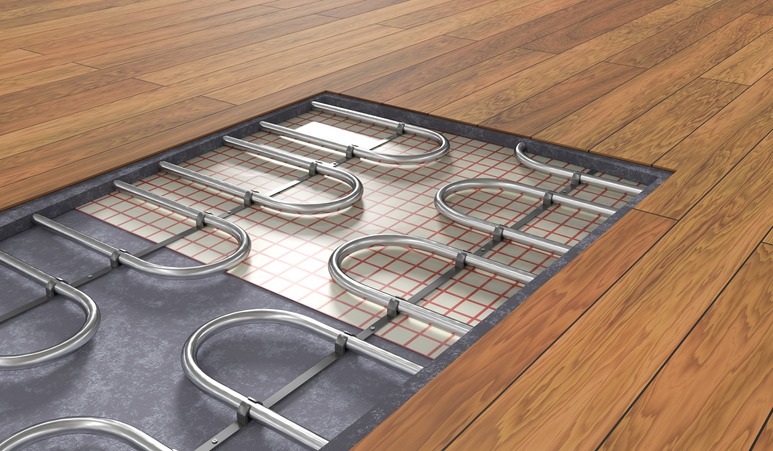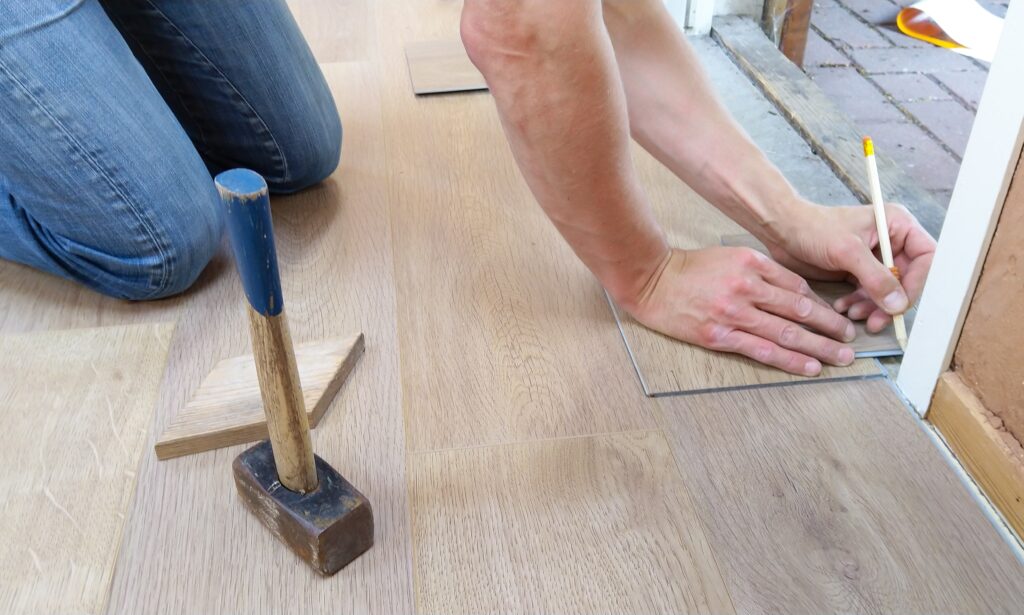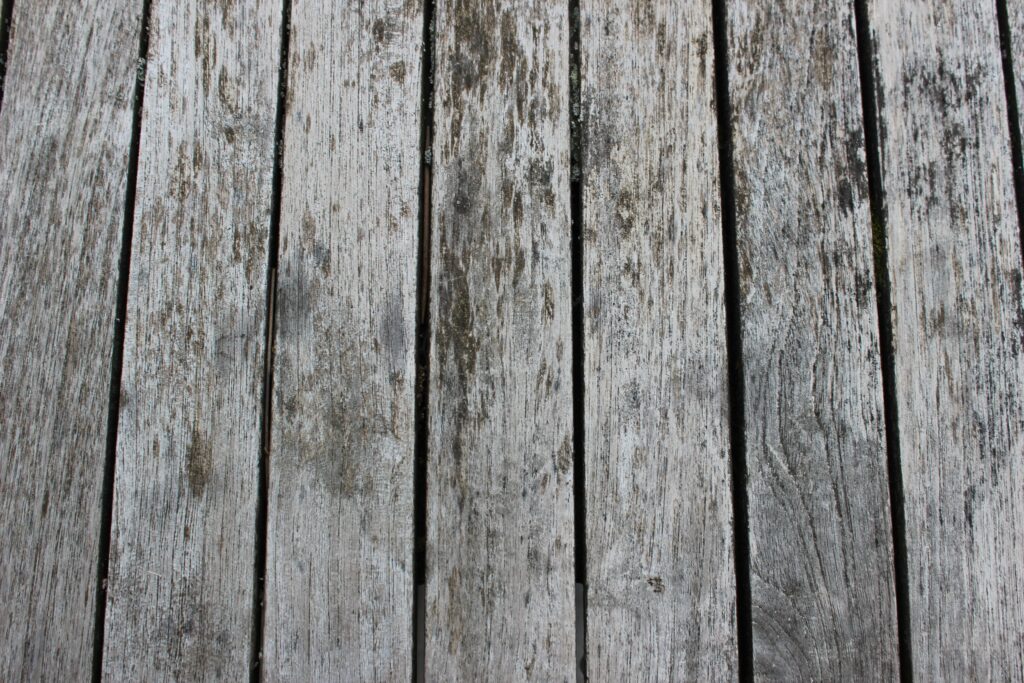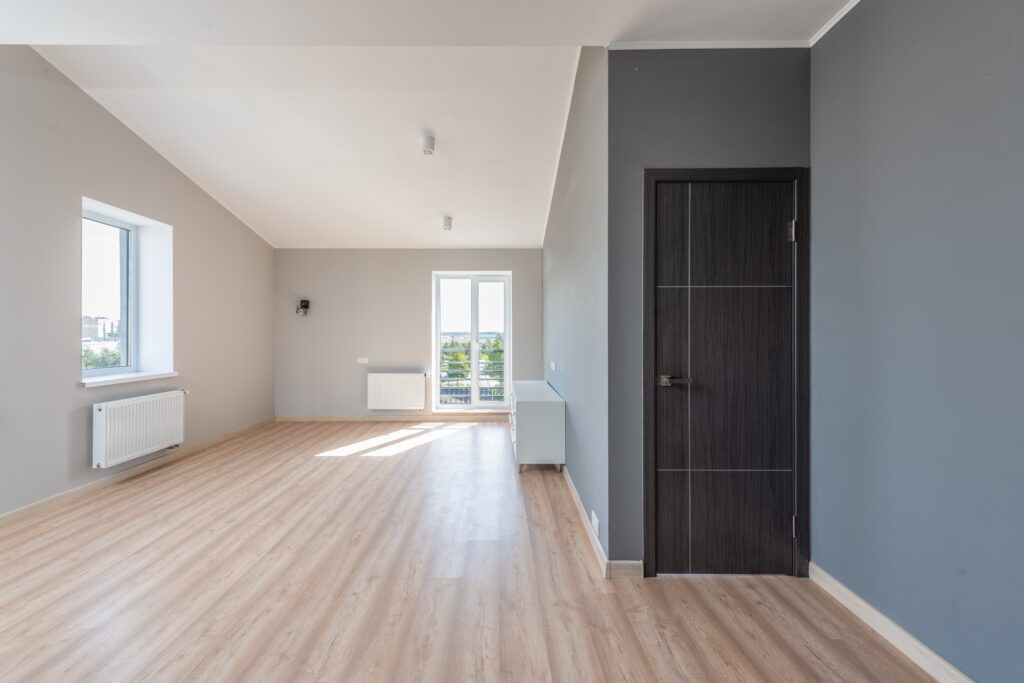Underfloor ventilation is an important aspect of a home or building’s design and construction, as it helps to regulate temperature, reduce moisture and prevent the buildup of harmful gases. In this guide, we will cover the regulations and requirements for subfloor ventilation, as well as the benefits and methods of achieving proper ventilation.
What is Subfloor Ventilation?
Subfloor ventilation refers to the system of vents or fans that are installed in the crawlspace or underfloor area of a building. These vents allow for the circulation of air, which helps to regulate the temperature and moisture levels in the subfloor area. Subfloor ventilation is especially important in damp or humid climates, as it helps to prevent the growth of mold and other harmful fungi.
Why is Subfloor Ventilation Necessary?
There are several reasons why subfloor ventilation is important:
- Temperature Regulation: Subfloor ventilation helps to regulate the temperature in the crawlspace or underfloor area, which can in turn help to regulate the temperature of the entire building. This is especially important in hot, humid climates where the underfloor area can become excessively warm.
- Moisture Control: Subfloor ventilation helps to reduce moisture levels in the crawlspace or underfloor area, which can prevent the growth of mold and other harmful fungi. High moisture levels in the crawlspace can also lead to wood rot, which can weaken the structure of the building.
- Harmful Gas Prevention: Subfloor ventilation can help to prevent the buildup of harmful gases, such as radon, in the crawlspace or underfloor area. These gases can be harmful to the occupants of the building if they are not properly ventilated.
Regulations and Requirements for Subfloor Ventilation
There are several regulations and requirements that must be followed when it comes to subfloor ventilation. These vary depending on the location and type of building, but some general guidelines include:
- Building Code Requirements: Most countries have building codes that outline the requirements for subfloor ventilation in new construction and renovations. These codes typically specify the minimum ventilation requirements based on the size and type of building.
- Local Climate: The climate in which the building is located can also influence the subfloor ventilation requirements. In areas with high humidity, for example, higher ventilation rates may be required to prevent moisture buildup.
- Type of Building: The type of building can also affect the ventilation requirements. For example, homes with basements may require different ventilation rates than homes with crawlspaces.
- Type of Soil: The type of soil in which the building is constructed can also impact the ventilation requirements. In areas with soil that is prone to swelling and contracting, higher ventilation rates may be necessary to prevent damage to the foundation.
Methods of Achieving Proper Subfloor Ventilation
There are several methods that can be used to achieve proper subfloor ventilation. These include:
- Passive Vents: Passive vents are openings in the foundation of the building that allow for the circulation of air. These can be effective in some situations, but may not provide sufficient ventilation in all cases.
- Active Vents: Active vents are ventilation systems that use fans or other mechanical means to circulate air. These can be more effective at providing adequate ventilation, but may require more maintenance and energy to operate.
- Ventilation Grills: Ventilation grills are vents that are installed in the floor of the building. These can be effective at providing ventilation, but may not be suitable for all types of buildings.
- Subfloor Ventilation Systems: Subfloor ventilation systems are specialized ventilation systems that are designed to help regulate the temperature and moisture levels in the crawlspace or underfloor area of a building. These systems typically use fans or other mechanical means to circulate air, and are often more effective at providing adequate ventilation than passive or active vents. Subfloor ventilation systems can be especially important in damp or humid climates, as they can help to prevent the growth of mold and other harmful fungi. Proper subfloor ventilation can also help to maintain the structural integrity of the building, as it can prevent moisture-related damage to the foundation.
What are the ventilation requirements for subfloors?
To ensure satisfactory long-term performance from a suspended timber floor and to limit the possibility of termite infestation, fungal rot, and other wood-destroying pests, it is necessary to provide proper subfloor drainage and ventilation. Installation of appropriate subfloor ventilation will aid in preventing major floor issues such as swelling or shrinking, rotting, and termite infestation.
The minimum required opening area for subfloor ventilation is 6,300 mm2/m of exterior wall length. Vents should be evenly distributed and positioned to ensure cross-ventilation, with a maximum distance of 600mm from each corner.
The subfloor surface should be graded and drained to prevent water accumulation. When the soil is too wet, an impermeable membrane should be applied on the surface. Minimum ground clearance to the underside of the timber framing should be 400 mm.
Benefits of Subfloor Ventilation
In addition to wetness and dampness, there are a few other factors that can cause just as much damage to your home. For example, a buildup of condensation can cause both structural and aesthetic damage.
However, if the ventilation system is inadequate, moisture can also damage the wooden support structures. Not to mention the likelihood of termites, unpleasant scents, and allergens that pose a threat to your health.
Subfloor ventilation systems are crucial because they give an additional outlet for moist air. This stops the air from chilling excessively quickly and condensing.
Disadvantages of Subfloor Ventilation
As with any system that offers advantages, there must also be disadvantages. Subfloor ventilation is no different from any other type of ventilation in that its effectiveness declines with time. There could be other explanations for that.
One of them could be excessive use with no maintenance. This can significantly diminish the machine’s effectiveness. When dirt particles become entrapped in the system, subfloor ventilation may also have difficulties.
As a homeowner, you must perform routine maintenance and inspections on the devices you use and keep your home in pristine condition!
To summarize
If you are a homeowner without an underfloor ventilation system, you should get one immediately.
Molds, termites, the possibility of an expanding fire, and the silent but lethal radon gas are serious concerns. Subfloor ventilation can prevent damage or accidents from occurring in your house or among your family.




